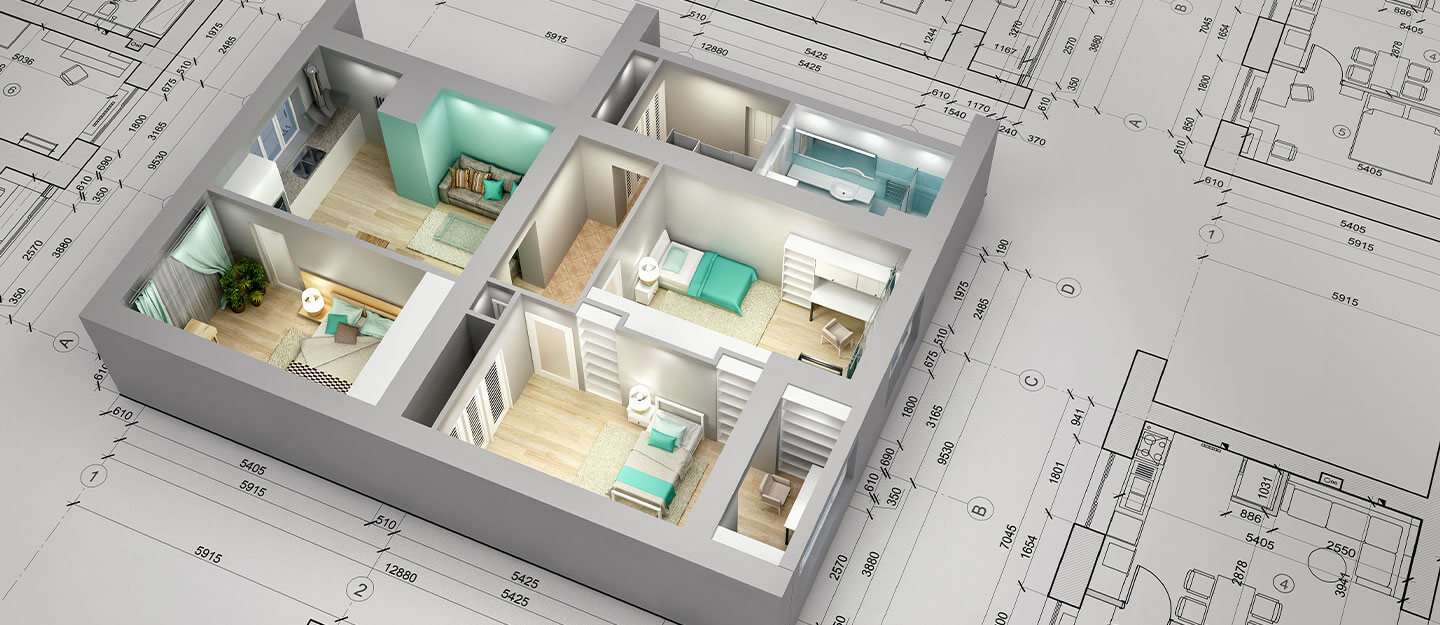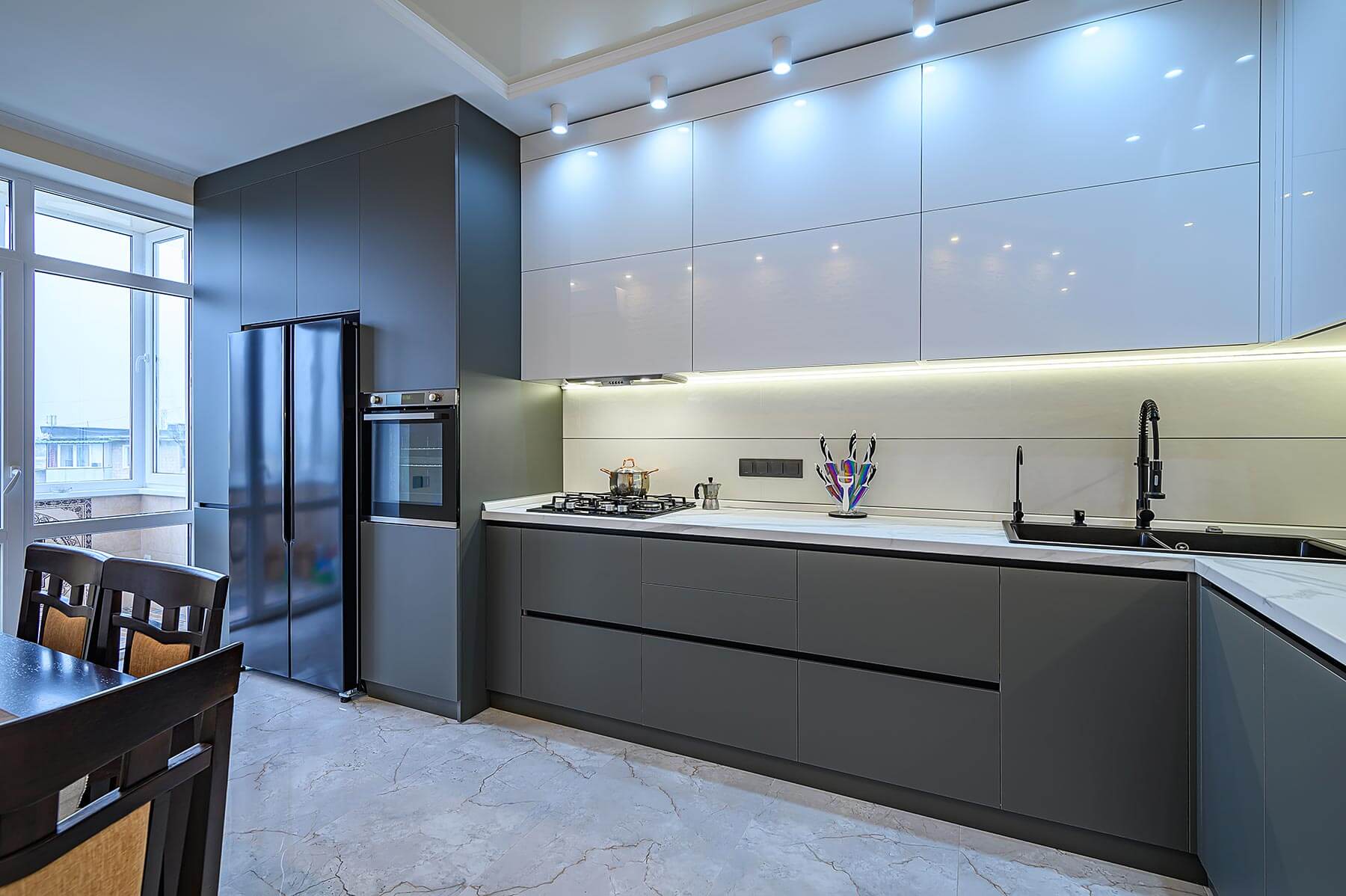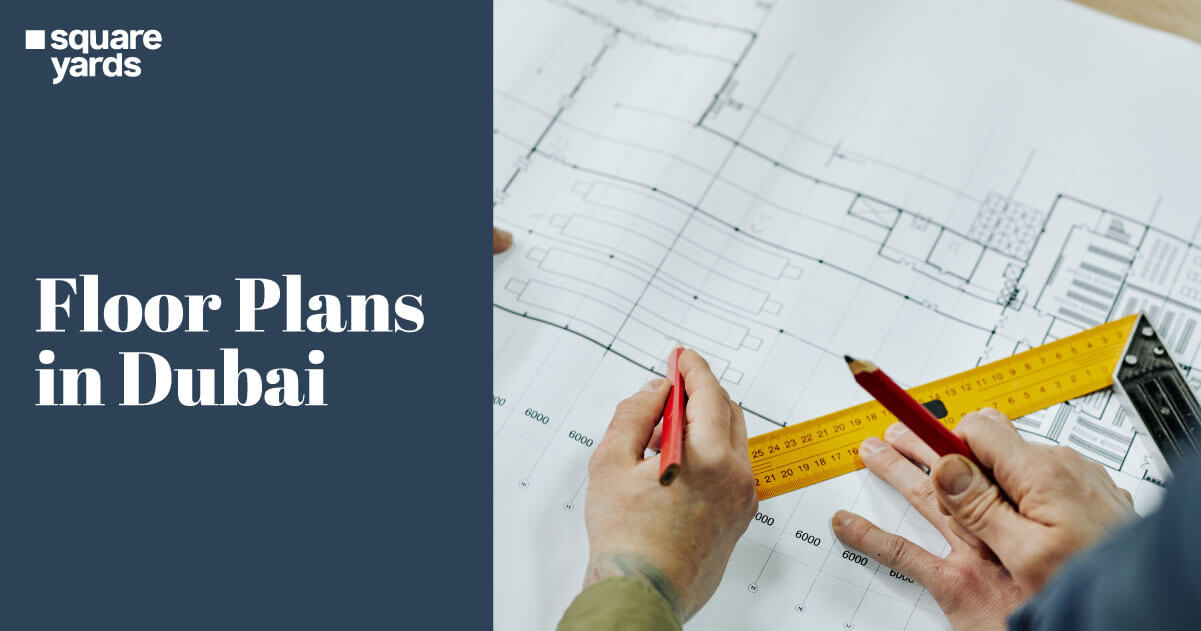When purchasing a property, whether ready or off-plan, you should consider the space’s aesthetics. By doing this, one can better understand the reality of life through a quantified visualization. That is the purpose of floor plans. Floor plans refer to an overhead view of the living area, bedrooms, outdoor space, and bathrooms, whether in Dubai or elsewhere. A floor plan typically shows where the doors, stairs, pillars, and walls are located. In addition, it comprises beds, couches, kitchen cabinets, fixed appliances, and other fixtures and furnishings for the house. However, why is it so crucial? Why do all real estate developers provide floor plans for their latest projects? The types, dimensions, and advantages of floor plans in Dubai will all be covered in detail here.
Understanding Everything About a Floor Plan
A floor plan is essential when planning the construction of a house. Imagine a house plan that includes beds, fixtures, and other extras. Now, envision the empty area surrounding the building’s walls and doors. These are all included in a Dubai floor plan. A floor plan aids architects and designers in creating a home by providing details such as wall measurements and the amount of space remaining after adding furniture and accessories. The building plan and the floor plan diverge significantly. Having said that, floor plans are intended for interior design and the external appearance of a house. On the other hand, the building plan is a comprehensive structure schematic. It contains the building locations as well as the site map. Now, after getting a brief idea about what is a floor plan, let us pay attention to the types of floor plans that can be incorporated into a building.
What Are The Types of Floor Plan

Below are 5 types of floor plans that are unique and distinctive in each form. Let us now dive into the world of floor plans and give your house a complete framework.
-
Two-Dimensional Floor Plan (2D)
It’s a simple sketch with measurements and symbols. In Dubai, a 2D-floor plan provides a top-down perspective of the home. Additionally, it is a blueprint created by developers and architects for new builds or renovations.
-
Three-Dimensional Floor Plan (3D) (3D)
A 3D floor plan provides a more expansive view of the area for a home in Dubai. Having said that, one can visualise the house as though they were actually inside. In addition, it gives the drawing more depth. The ability to visualise is improved by adding lighting, furnishings, and accessories. 3D floor plans are a great addition to presentations for new developments and assist interior designers in visualising the living area. You will encounter 2D and 3D floor plans when purchasing an off-plan property in the United Arab Emirates. The designs of the three-dimensional ones are more intricate. Nonetheless, 2D-floor plans provide construction companies with dimensions and an idea. Additionally, Dubai’s off-plan builders offer buyers 2D and 3D house floor plans so they can make an informed decision.
-
One and Two-Storey Floor Plans
All of the living areas and rooms are on the same level in a single-story floor plan. The main reasons it is favoured are its navigability and accessibility requirements. On the other hand, a two-story floor plan has bedrooms on the second floor and a living room and kitchen on the first. This layout involves numerous levels.
Some Floor Plans Based on Shape
Certain floor plans are shaped differently and depict the area in different ways. Here are suggested a few of the floor plan types that can be considered for your dream home.
-
- A floor plan shaped like the letter L typically divides the areas used for bedrooms and living areas. It retains an air of openness while representing the private areas.
- A courtyard or outdoor area is enclosed within the limbs of a U-shaped floor plan. Homes with an emphasis on indoor-outdoor living should use this design.
- A circular floor plan is an uncommon yet unique style. It has rooms set up in a circle design. It produces a distinctive and lovely house view.
What are Live 3D Floor Plans?

With the help of the floor planner app Live Home 3D, you can experiment with various 3D-floor plan layouts and home furniture placements in your living room and see the house in three dimensions. There is a free version for Windows, iOS, and iPadOS; for macOS, there is a free trial.
Unique Floor Plan – Symbols
The size and placement of mechanical components like plumbing and HVAC systems, as well as building components like walls, doors, windows, and stairs, are represented by floor plan symbols. Additionally, built-in interior design components like kitchen sinks, cabinets, counters, and gadgets are represented by symbols on the floor plans.
-
Wall Symbols
The main outlines of any floor plan are its walls, usually denoted by parallel lines. Though this isn’t always the case, outside walls are typically represented by thicker black outlines, while thinner lines may represent interior walls. Additionally, some floor plans have patterns that designate finishing supplies like metal, hardwood, plywood, or tile in addition to building components like brick, concrete, or lumber.
-
Door Symbol
Door symbols, such as inward, outward, or sliding, indicate where an entrance will go in the building and which way it will open. This information can assist builders in installing doors correctly, as well as homeowners and interior designers plan how to furnish and decorate a space. Doors are depicted on floor plans as wall breaks, frequently with a curved line indicating the direction of the door’s swing. Following the shape and purpose of the door, the symbols may appear differently. For instance, sliding doors might appear as tiny rectangles in the opening with an arrow indicating which way they will slide. Bifold doors, frequently found on closets, can resemble two angled spikes with a gap in between. All doors need to be framed, but like pocket doors, certain doors need special components installed. Thus, precise floor plans contribute to a seamless installation process.
-
Window Symbol
Window symbols, like door symbols, designate where and what kind of windows are installed in a building. Generally, windows are thin rectangles set into the wall; additional lines denote various window designs. The direction in which swinging windows (also known as casement windows) open may be indicated by arcs or lines. Bay window representations look similar to the angled ends of the stop sign, demonstrating where a bay window ruptures into the straight section of the wall. Three parallel lines can be used in floor plans to indicate the difference between solid walls and sliding glass windows.
-
Stair Symbol
Stair symbols indicate the location and type of staircases within a building. Similar to other components in a floor plan, stairs are viewed from a height in two dimensions. Generally speaking, stair symbols consist of a sequence of connected rows or rectangles with an arrow pointing toward the next level up. However, the kind of staircase and the shape might vary. Spiral stairs, for instance, could resemble a wagon wheel alongside an arrow pointing upward.
What Are Some Symbols For Appliances and Furniture?
integrated bookcases, kitchen islands, and bathroom sinks are examples of stationary fixtures found in most floor plans. They may also incorporate movable furnishings, such as a couch in the living room or a king-size mattress in the master suite. These symbols give a clear picture of each room’s possible layout, clearance areas, and design. Symbols for furniture and appliances typically take the shape of squares or rectangles with a couple of letters suggesting what they stand for. For instance, “WH” might stand for “water heater,” and “D” for “dryer.” Nonetheless, certain plumbing fixtures and appliances, like stoves and double sinks, could show up as simplified drawings that mimic the attribute.
Explain Various Abbreviations in a Floor Plan (Show Table)
|
Abbreviation |
Meaning |
|
A/C |
Air conditioner |
|
BSMT |
Basement |
|
BP or B/P |
Blueprint |
|
BV |
Butterfly valve |
|
CAB |
Cabinet |
|
CPT |
Carpet |
|
CW |
Cavity wall |
|
CLG |
Ceiling |
|
CT |
Ceramic tile |
|
COL |
Column |
|
CF |
Concrete floor |
|
CTYD |
Courtyard |
|
CL |
Closet |
|
CSINK |
Countersink |
|
CNTP |
Countertop |
|
CBD |
Cupboard |
|
DW |
Dishwater |
|
D |
Door or dryer |
|
DBL |
Double ovens |
|
DS |
Downspout |
|
EF |
Exhaust fan |
|
EXT |
Exterior |
|
FACP |
Fire alarm control panel |
|
FD |
Floor drain |
|
FL |
Floor level |
|
GM |
Gas meter |
|
HDCP |
Handicapped |
|
HTR |
Heater |
|
HVAC |
Heating, ventilation, and air conditioning |
|
HW |
Hot water unit or tank |
|
INT |
Interior |
|
INSUL |
Insulation |
|
J-BOX |
Junction box |
|
KIT |
Kitchen |
|
LTG |
Lighting |
|
OC |
On center |
|
OPNG |
Opening or rough opening |
|
O or OV |
Oven |
|
PAN |
Pantry |
|
REFRIG or REF |
Refrigerator |
|
RM |
Room |
|
SHR |
Shower |
|
SD |
Smoke detector, sliding door, or sewer drain |
|
SPK |
Sprinkler |
|
STOR |
Storage space |
|
TLT |
Toilet |
|
VB |
Vapor barrier |
|
VP |
Vent pipe |
|
WIC |
Walk-in closet |
|
W |
Window or washer |
|
WD |
Window |
|
WH |
Water heater |
|
WR |
Wardrobe |
Significance of Floor Plans- A Mandatory Layout for a Unique Home
Their floor plans identify multiple types of apartments, homes, and other properties. They are essential to every structure and significant to architects, interior designers, and real estate developers. Floor plans for new off-plan developments, like Santorini at DAMAC Lagoons, MAHA Townhouses, or any other project, enhance the project’s details from an interior design perspective.
-
- It is a graphic depiction of a building’s interior design, including the placement of the doors, windows, walls, and rooms.
- Builders and contractors use them as comprehensive guidelines for comprehending the building’s framework and dimensions, whether they are for new building or remodeling projects.
- Floor plans are useful for homeowners and interior designers to visualize furniture placement. Floor plans organize everything for you, even unique bedroom designs and room divider ideas.
- Architects and designers can consider a space’s movement and flow by using floor plans.
- In Dubai, adherence to building codes is ensured by a floor plan. They support the design of buildings that adhere to accessibility and safety regulations by architects and builders. You can also review the comprehensive glossary of terms related to the Dubai building code.
Why are Floor Plans Important?
Have you ever been confused about how to set up the furniture in your dining room, living room, or another room in your home? Or perhaps you’re considering renovating your bathroom or kitchen? In that scenario, a floor plan is required! Too often, my clients just begin purchasing furniture for their rooms without first creating a plan, and then they come to me for assistance. Be not this person. You most likely require a floor plan if you believe you do.
A Scaled Floor Plan – An Easy Creation
You can make floor plans digitally with a variety of computer programs and apps, but you can additionally draw floor strategies by hand. However, most people find hand drafting unrealistic unless they have some experience. You must use the Savvy Room Planner if you’re searching for a simple and quick method to create a scaled floor plan for your area! Just print off the pages, use the included floor plan grid to draw out a floor plan, cut out some furniture, and begin experimenting with ideas! Simple and subtle, isn’t it?
Floor Plan Examples for You to Get Inspired
Below are a few floor plan examples that you can use as a reference for your exquisite dream home.
-
Bathroom Floor Plan
From ultra contemporary to classic, determine your bathroom style and then pick the matching fixtures from the merchandise catalogue.
-
Kitchen Floor Plan

You can choose between several configurations, including open-plan, L-shaped, or U-shaped kitchen settings, which all rely on the layout of the adjacent room.
-
Bedroom Floor Plan
This is a floor plan that you ought to pay major attention to and consider. So, ensure the plan leaves you with a spacious and airy bedroom.
Wrapping It Up!
In this blog, you did not only learn about what a floor plan is, but also its significance, need, types and various real-time examples, that might give you an insight into giving each of them a personal touch. This summative and collective guide can crunch you in for all the required information.
More Useful Article For You :
|
Explore Interior Design Companies in Dubai |
|
|
Know The Modern Interior Design |
|
|
Guide To Industrial Design Interior |
|
|
Best Ways of Maid’s Room Transformation |
Frequently Asked Questions (FAQs)
To put it simply, a roof plan is a diagram or drawing that illustrates how a roof is supposed to be developed. It includes information regarding the roof structure, such as the locations of vents and drains and the dimensions, configuration, and arrangement of the various parts.
Scale drawings, known as floor plans, illustrate the relationships between rooms, spaces, and physical characteristics. They offer a means of visualizing how people will navigate the area. Prior to proceeding into more involved planning or construction stages, floor plans make it simpler to determine whether the space is appropriate for its intended use, work through any potential obstacles, and redesign.
A well-designed floor plan ought to make for effortless movement across the house. Think about where the kitchen, living areas, bathrooms, and bedrooms are located. You might prefer a floor plan where the living areas are on the opposite side of the house, and the bedrooms are on the other side of the property.
Yes, you can draw a floor plan all by yourself. What are roof plans?
What is a blueprint or a floor plan?
What makes a good floor plan?
Can I draw a floor plan by myself?




